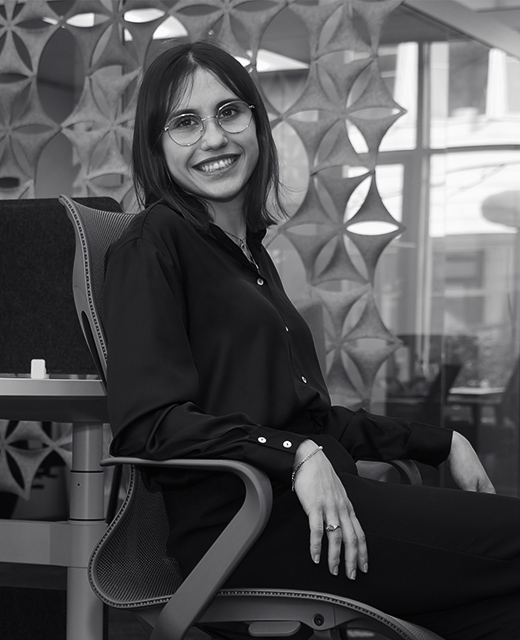What makes a space special? Architecture? Furnishings? Design?
Our visit to the Weisses Quartier in Munich showed us that it is above all the attitude with which a space is conceived—and experienced.
Together with customers, we spent a day discovering the special places in this new quarter—above all the Mindgarden, but also the roof terraces, inner courtyards, and open-plan dining areas. Two worlds that complement each other but function in completely different ways.
The Mindgarden: A space for thoughts, not processes
The Mindgarden is not a meeting room in the traditional sense.
It is a place of retreat, a source of inspiration, an open space for thinking.
It was designed as a communal creative area for all tenants in the neighborhood—with flexible zones for workshops, spontaneous meetings, or quiet work. And it only really reveals its full effect when you experience it.
We didn’t just visit the space – we felt it. Dark surfaces, acoustic clarity, soft transitions, warm materials. You enter the room and feel: something can be created here. Nothing has to function here.
The interior concept was designed by Dina Andersen (D’NA – Unique Corporate Spaces), with whom we have been working closely for years. Her signature style is clear: spaces that make an impact without being staged. Together with Artemide, a lighting concept was developed that guides the space without dazzling.
The furniture – curated and provided by us – fits in seamlessly. It takes a back seat to give ideas space. Artemide’s lighting design: invisible guidance
Lighting does not play a secondary role in the Mindgarden – it is an integral part of the atmosphere.
Together with Artemide, Dina has developed a lighting design that provides orientation without dominating:
- individual zones are subtly separated from each other.
- Warm, directional light supports focused work.
- Soft transitions instead of harsh spots – light that breathes.
This well-thought-out lighting design creates calm. It takes the tension out of the room – without taking away energy.
The White Quarter: Urban working reimagined
Mindgarden is part of a larger whole – the White Quarter, one of Munich’s largest revitalization projects.
Here, former Siemens buildings have been transformed into modern, bright, and climate-smart office spaces – with a clear goal: to create a working environment that inspires.
Open dining areas, a light-flooded courtyard, green roof terraces such as the Skygarden, open-air lounge areas – this quarter no longer thinks of the office as a place, but as an environment.
One highlight is the Skygarden. On the roof terrace with a view over Munich, meetings can be moved outdoors – or you can simply take a quick breather.
The district thrives on its diversity: architecture meets nature, concentrated work meets exchange, formality meets lightness.
Our conclusion: two places, one experience
It was particularly valuable for us to experience this day together with our clients.
Because sometimes a space says more than a concept paper.
We are delighted to be part of this project and would like to thank Dina for taking the time to explain to us and our clients why the space was designed this way and what ideas Dina had in mind.
👉 You can find more insights into the project and our collaboration with Dina Andersen here:
hauser.de/projekte/projekt-mind-garden
There is also a reel on our Instagram: Feel free to take a look – here is our Insta: @hauseroffice
Best regards,
Giulia
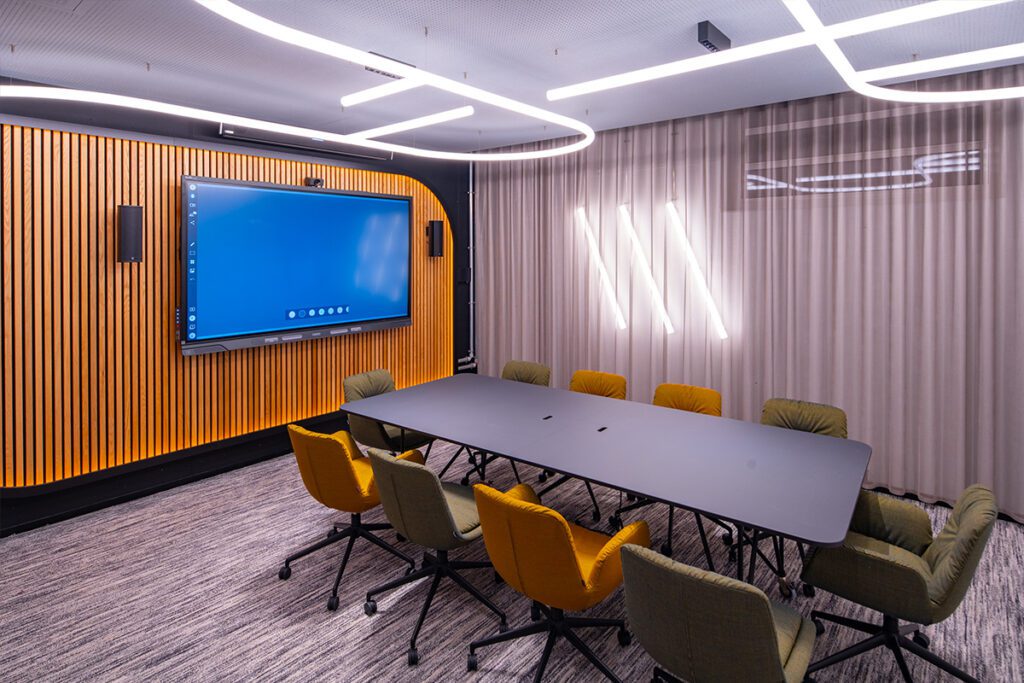
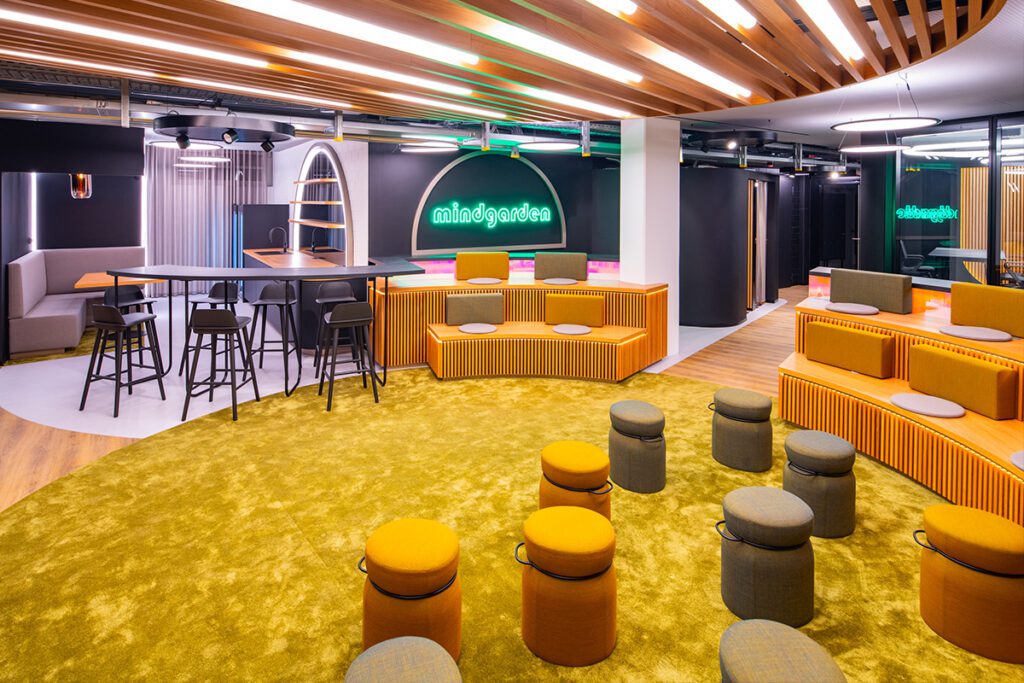
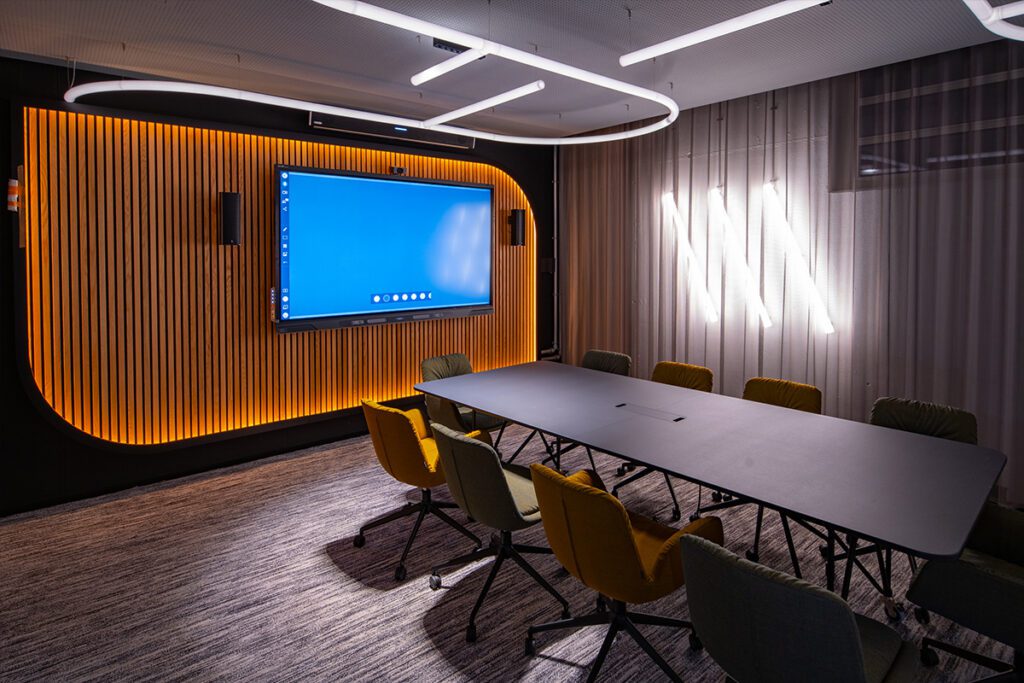
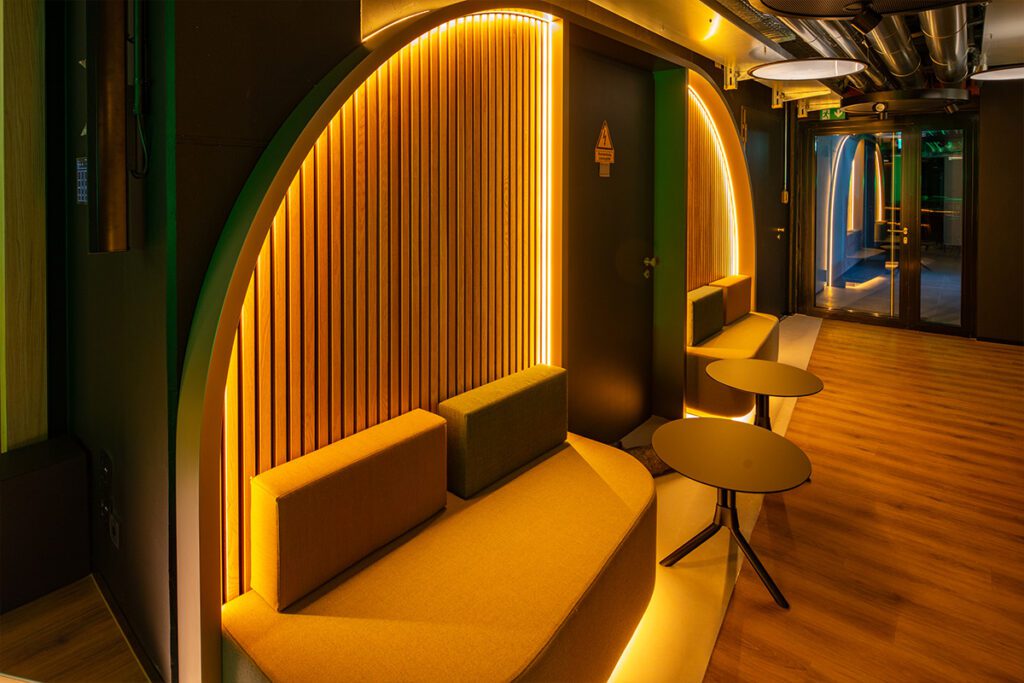
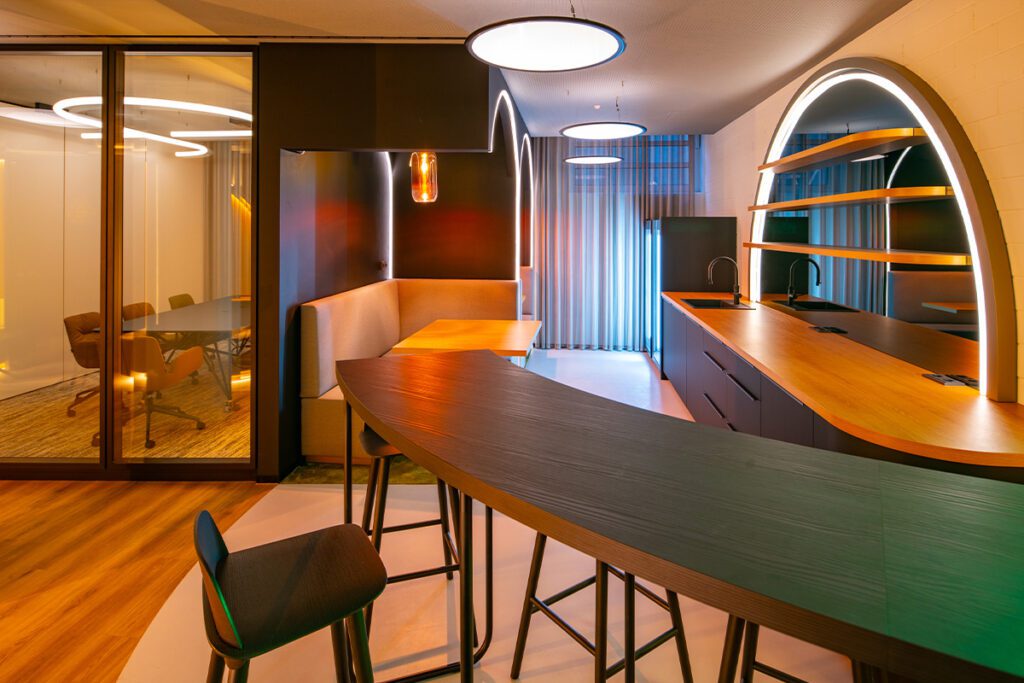
Copyright Fotos: Fotograf Michael Kammeter

